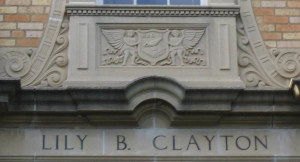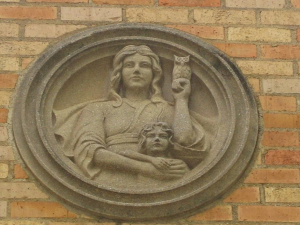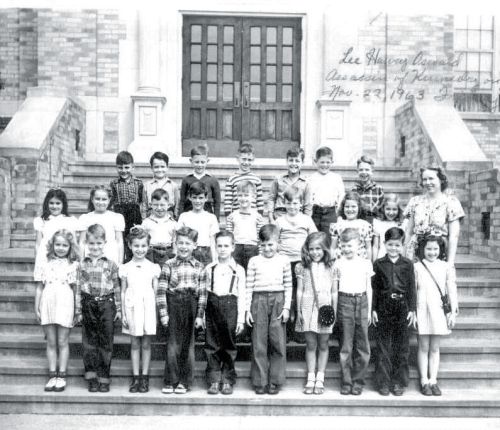
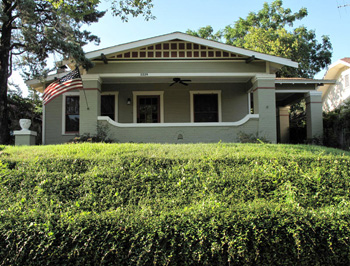
photo credit: Rodger Mallison
Mistletoe Heights History
Mistletoe Heights sits on the bluffs overlooking the Clear Fork of the Trinity River, approximately two miles southwest of the Central Business District. The 640 acres in Mistletoe Heights are included in the 1854 Ethelbert S. Harris Survey. This land was considered rural when Harvie C. Lawrie of Colorado, owner of the land in 1890, laid out the streets by “setting a 2 inch oak wagon spoke stake at the corner tree thereof,” according to plat records.
In November, 1892, Mistletoe Heights Land Company purchased the land, subsequently naming it Mistletoe Heights. Around this time the land was considered too expensive for farm land and too far out for development.
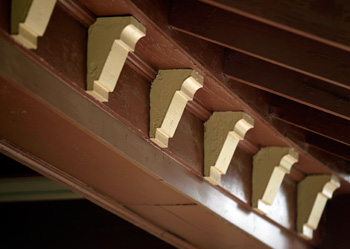
photo credit: Rodger Mallison
It was not until 1909, when the City of Fort Worth annexed part of Mistletoe Heights, that development began in earnest. The existing streets at that time had names such as Feldhauser, Zang and Estabrook, but after completion of platting in 1910 by Mistletoe Heights Realty Company, they were renamed to what they are today.
The remainder of the neighborhood was annexed by the City in 1922. Originally, lots could be purchased for $100, but by 1926 were selling for around $1500. Land value increased partially because of Texas Christian University’s move to its present location in 1910. The move also brought a street car line through the area, and paving of streets soon followed, encouraging development.
Mistletoe Heights’ second phase of annexation by the City of Fort Worth in 1922 was opposed by residents over a school dispute. Mayor Cockrell accused the residents of non-support of the city, even though they were getting city services and earning their incomes in Fort Worth. The dispute was resolved and nearby Lily B. Clayton Elementary School was constructed in 1922. The school originally contained four classrooms, but was enlarged in 1934 by the Works Progress Administration (WPA). The school was enlarged to its present size in 2002.
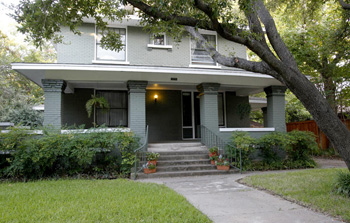
photo credit: Rodger Mallison
Deed restrictions in Mistletoe Heights prohibited the selling of homes to minorities, a provision which is today illegal. It also specified that alcohol could not be sold from properties, and that homes must cost at least $5000 and could not be of frame construction. Stables were also allowed.
Many homes in Mistletoe Heights are listed as historically significant in the Tarrant County Historic Resources Survey. In 2002, Mistletoe Heights was designated a Historic District by the City of Fort Worth.
A letter from Mr. A. C. Ponton with memories of growing up in our neighborhood here
A link lots of historic photos and info on Fort Worth http://www.fortwortharchitecture.com/oldftw/oldftw.htm
The following first appeared in prior issues of our neighborhood newsletter Mistletoe Express. The various issues as indicated and referenced in the text. The history was researched and written by Wyatt Teague, one of our dear neighbors.
Mistletoe Heights
By Wyatt Teague 1919-2008
First of a series 11/2005
I have been asked to write some history about Mistletoe Heights. It would seem appropriate to write some for a series of publications of Mistletoe Express. Because a great number of our neighbors are not native Texans, I think that the beginning should be at the early days of Texas.
On March 6, 1836, Texas gained independence from Mexico, and the Republic of Texas was created. The Texas Legislature, on Feb. 4, 1841, passed an act; "granting land to immigrants."
Lily B. Clayton Elementary
Historical information about Lily B. Clayton Elementary School here.
Lily B. Clayton History
Lily B. Clayton opened in February 1922 as Mistletoe Heights Elementary School with 79 students and three teachers. The first principal, Lulu Parker, was also the first woman to lead a Fort Worth school. The school was named after another remarkable teacher, Ms. Clayton, whose teaching career started in 1885 and lasted for 50 years.
Lily B. has a long history of civic support. During the 1970's, a group of parents and community leaders started an after-school childcare program. Their action successfully reversed the diminishing enrollment and served as the model for Clayton Child Care. Today, Lily B. Clayton serves over 500 children from surrounding neighborhoods and transfer students from throughout the district.
Designated a Historic and City Landmark in 1990 by then-Mayor Kay Granger and the Historic Landmark Commission, Lily B. remains a testament to the architectural style of the 20ís and a visual reminder of quality WPA projects from the 30's. The oldest section (the 5th-grade hallway) was extended in 1936 and comprises the front entrance, auditorium, and kindergarten classrooms. The beautiful wood doors are replicas of the 1922 and 1936 originals and were provided by the PTA and school district in the mid-1980s.
Lily Bís addition in 2003 was painstakingly planned to match the style and grace of the original building. A FWISD Bond program funded the resulting cafeteria, library and 14 new classrooms. In 2003 and 2005, the PTA bought and donated playground equipment for all the ďLily BeesĒ to enjoy. A brick marquis was added in 2004 to provide families with reminders of the many school year events.
Architecturally inviting, Lily B.ís beauty is reflected in the school community itself. When you ascend the steps with your child and enter the friendly halls, you will step back to a more personal time. Teachers and staff greet children by name. Sunny classrooms buzz with activity. Students and parents commune under the canopy of trees shading the Kindergarten and library courtyards. The building is alive with the sound of childrenís voices.
Through the decades, the three hallmarks of Lily B. Clayton remain. A rich history, nurturing environment, and beloved teachers committed to student achievement provide to this day an elementary school experience unmatched in Fort Worth.
Lily B. Clayton History (again)
from Fort Worth Historic Schools Survey Report ~2003
Lily B. Clayton Elementary School/2000 Park Place Avenue. 1921-22, c. 1924, 1936-38, 1989, 2001-2003. When this school opened in February 1922, it was known as the Mistletoe Heights School and consisted of what is now the southwest corner of the building. Shortly thereafter, it was renamed in honor of Lily B. Clayton, a Latin teacher at the old Central High School, later Paschal High School. This portion of the school was designed by noted Fort Worth architect Wiley G. Clarkson and erected by Harry B. Friedman. Another four classrooms were added in c. 1924. In 1936-38, the 2-story wings along the front (south) and east elevations were added under the Public Works Administration. This expansion included six additional classrooms, a library, a kindergarten room with a fishpond, a cafeteria, and an auditorium. It was designed by Preston M. Geren and again built by Harry B. Friedman. It was featured in Public Buildings: Architecture Under the Public Works Administration, 1933-39, a work that highlighted PWA projects throughout the nation. Constructed of a polychrome yellow and orange brick with a clay tile hipped roof, the design also features panels depicting 18 characters from Mother Goose rhymes on the exterior of the southeast bay. The grounds were landscaped under the WPA program. In 2001-03, the building received a 2-story, 14-classroom addition on the rear and a new clay tile roof for the whole building. Designed by Hahnfeld & Associates (now Hahnfeld Hoffer & Stanford), the addition is very compatible with the historic building but necessitated alterations to some of the historic landscape features. The school appears to be eligible for the National Register of Historic Places for its architectural significance and its importance to the history of public education in Fort Worth. The school has also been designated as a Historic and Cultural Landmark by the City of Fort Worth.
Lily B. Clayton History (again and again)
from http://www.fortwortharchitecture.com/south/claytonelem.htm and http://www.fortwortharchitecture.com/forum/
Photo of the original 4 classroom building (1922) with the 1924 addition projecting outward on the left side of the building. The 1924 addition was also four classrooms, but the grade was already sloping off, so the architect put those classrooms on split levels. This created a partial basement for the original building. Both of these pink brick parts were designed by Wiley G. Clarkson. From 1936 until 1938, a two phase major addition put a new south wing along Park Place and an east wing running northward on the east side of the building. This gave the building a "U" shape. These two additions were clad in yellow and orange brick, and the south side of the original building was reclad in that same color brick to provide a unified facade along Park Place. Preston M. Geren designed that work. It was also a W.P.A. project and the the campus was also landscaped as a part of it. In 1989, a free standing gymnasium was built directly to the north of the 1924 addition, and in 2003, a 14 classroom addition connected the east wing to the gymnasium. The shape of the building is still a "U", but now the legs point east/west. The school is listed on the National Register of Historic Places and is also a City of Fort Worth Historic & Cultural Landmark.
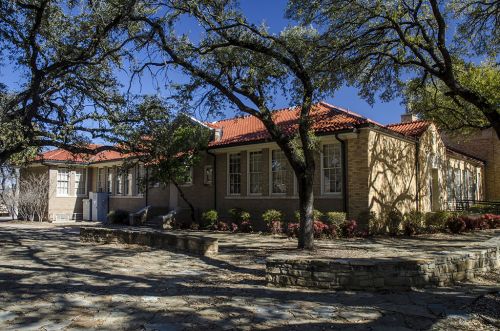
Photo with the rebricked portion and connection on the right:
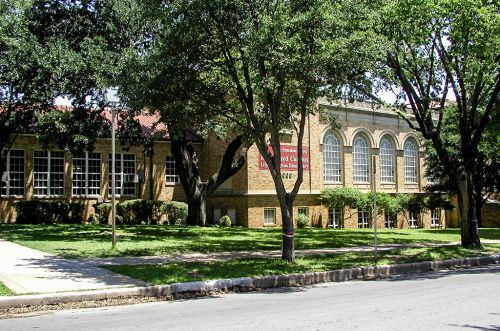
This is the front facade of the school consisting of the 1936-38 addition and the connection to the original building.
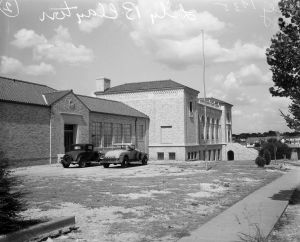
Front of building - 1935
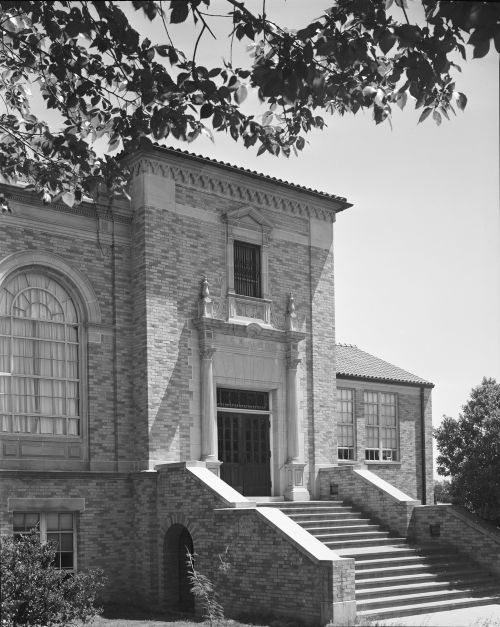
Main Entrance - 1952
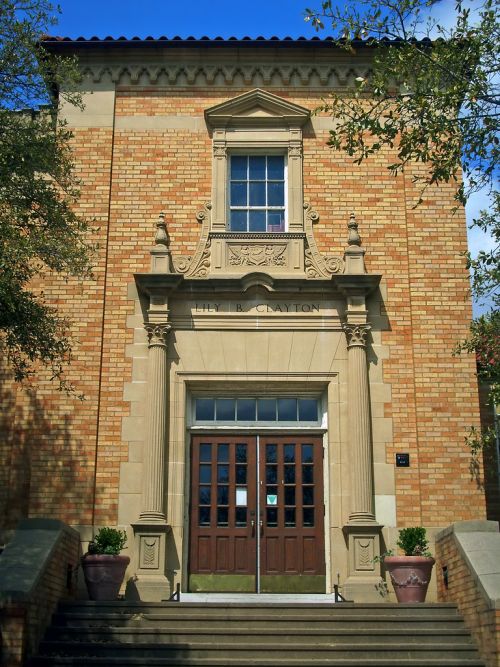
Main Entrance - 2011
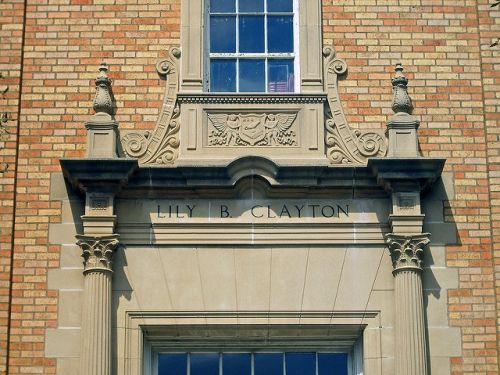
Main Entrance - 2011 (close up)
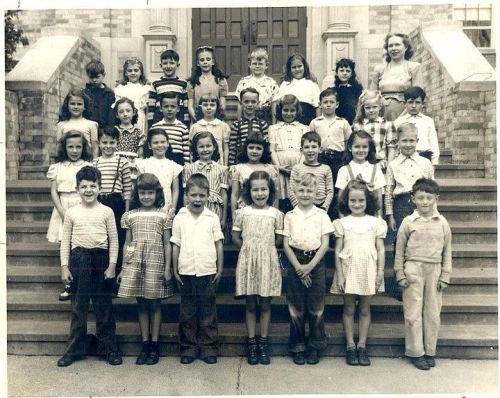
A class photo
The teacher is my beloved 2nd grade teacher Miss/Mrs Murphy. She was so sweet and only taught the 2nd grade. About 1952 or 53. A guess. I had her in the 54/55 school year. The one thing Iím sure of is Miss/Mrs Murphy - Keith Pittman
LILY B. CLAYTON SCHOOL ADDITION
C.W. Short and R. Stanley-Brown. "Public Buildings: A Survey of Architecture of Projects Constructed by Federal and Other Governmental Bodies Between the Years 1933 and 1939 with the Assistance of the Public Works Administration." (1939).
This structure is one unit of a large rehabilitation and building program begun by the Fort Worth Independent School District in 1934. The addition provides six classrooms, a library, a kindergarten, a cafeteria, and an auditorium seating 400. The construction is reinforced concrete with wood roof framing. Exterior walls are faced with buff brick and trimmed with artificial stone of a similar color. With the addition, the school will accommodate 480 pupils. It was completed in February 1938 at a construction cost of $110,313 and a project cost of $115,644. (Short and Stanley-Brown)
The school grounds were landscaped by the WPA.
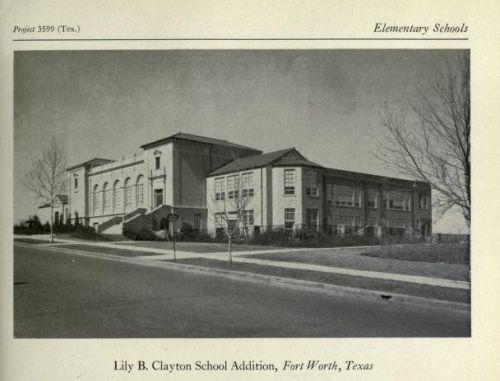
This image is from Lily B. Clayton Elementary School. Lee Harvey Oswald was a student there. Can you find which one he is?
Miss/Mrs Murphy appears to be a bit younger than in the first picture. Given that one was 8 years old in the 2nd grade, then the Oswald picture is about 1947. - Keith Pittman

