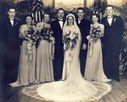 Most viewed Most viewed |

Porch ornaments, 2312 Irwin St., 2013 Photo by Jim Peipert1035 viewsaltonjim
|
|

1351 Mistletoe Drive, late 1950s1035 viewsPhoto courtesy of Meralen Tyson. The owners of the home then were the Lipscombs. Meralen said the photo was sent to her by a former resident who used to live across the street.altonjim
|
|

2231 Harrison Ave., 20131033 viewsPhoto by Brian Luenseraltonjim
|
|

2341 Harrison Ave., 20131033 viewsPhoto by Brian Luenseraltonjim
|
|

2115 Weatherbee St., 20131032 viewsaltonjim
|
|

2312 Mistletoe Blvd., 2013 Photo by Jim Peipert1032 viewsaltonjim
|
|

1206 Clara St., 2013 Photo by Jim Peipert1031 viewsaltonjim
|
|

2217 Irwin St., 20131031 viewsPhoto by Jim Peipertaltonjim
|
|

2320 Mistletoe Blvd., 2013 Photo by Jim Peipert1030 viewsaltonjim
|
|

2123B Mistletoe Ave., 20131030 viewsPhoto by Jim Peipert altonjim
|
|

2313 Edwin St., 20131030 viewsPhoto by Jim Peipertaltonjim
|
|

2343 Mistletoe Blvd., 2013 Photo by Jim Peipert1029 viewsaltonjim
|
|

1107 Clara St., 20131029 viewsPhoto by Jim Peipertaltonjim
|
|

1351 Mistletoe Drive, wedding party, 19361028 viewsThe wedding party for the marriage of Rose Hitri Laneri and John Philip Laneri Sr. (center left), June 28, 1936. The photo was sent to Gerry and Meralen Tyson, current owners of the house, by Monica Laneri. The photo is of her grandparents' wedding party. It was taken in front of the fireplace in the living room. A minister came to the house and performed the marriage. The Hitri family lived in the house from 1935 to 1943. Photo courtesy of Gerry and Meralen Tyson.
altonjim
|
|

2217 Mistletoe Ave., 20131028 viewsPhoto by Jim Peipertaltonjim
|
|

2309 Mistletoe Ave., 20131026 viewsaltonjim
|
|

2223 Harrison Ave., 20131026 viewsPhoto by Brian Luenseraltonjim
|
|

1108 Clara St., 20131026 viewsPhoto by Jim Peipertaltonjim
|
|

2245 Mistletoe Blvd., 20131025 viewsPhoto by Jim Peipertaltonjim
|
|

taken 20101024 viewsretrieved with permission from Flickr. All rights retained by original owner.ewing
|
|

2216 Mistletoe Ave., 2013 Photo by Jim Peipert1023 viewsaltonjim
|
|

2108 Harrison Ave., 2013 Photo by Jim Peipert1022 viewsaltonjim
|
|

2324 Edwin St., 20131022 viewsPhoto by Jim Peipertaltonjim
|
|

1410 Mistletoe Drive, 20101021 viewsRetrieved with permission from Flickr. All rights retained by original owner.ewing
|
|
| 887 files on 37 page(s) |
 |
 |
 |
5 |  |
 |
 |
 |
 |
 |
|